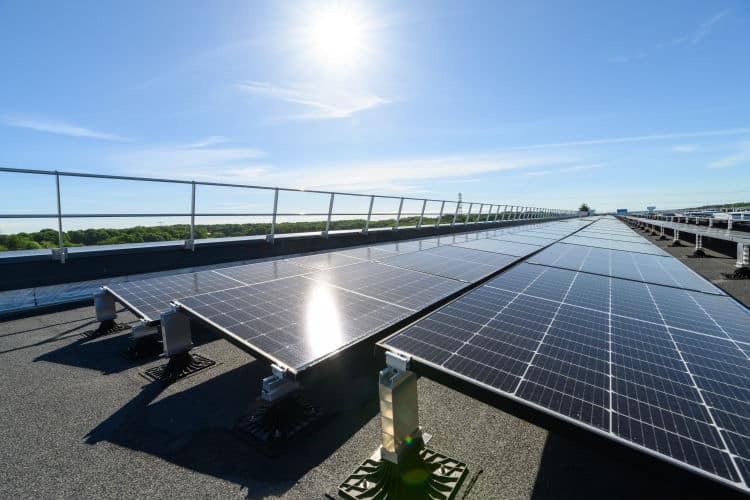When you work with Axess, we help to simplify the design and construction process for all types of buildings. From initial idea to full completion of your project, we support you through every stage for an efficient, hassle-free process.
Expertise in building design and construction
The building design and construction processes require specialist expertise to ensure that your building project is successful. Every stage of these processes is crucially important, from understanding the initial requirements to selecting materials as well as ensuring compliance with environmental standards.
Identifying and understanding the requirements for your building project
The initial stage of any design project consists of identifying and understanding the specific requirements of the property project. This involves more detailed exploration of the following questions:
- What type of building is required to meet the project objectives?
- What technical specifications are required to support the planned activities?
- How much space is needed to accommodate the various functions?
- What are the budget constraints?
- What are the expectations regarding timeframes to be taken into account?
Careful analysis of these elements ensures that the building design will fully meet the project’s requirements. Regardless of the nature of the property project, whether it concerns construction of offices, commercial premises, factories or hotels or workspace layout, it’s essential to work on identifying requirements at the beginning.
At Axess, we’re more than a service provider: we’re your strategic partner to build the future of your business. Located in the heart of France, to ensure maximum proximity to all our customers.
We specialise intailor-made design and construction for business property projects.
From customised design to turnkey construction, we put our ingenuity at your service to create work and living spaces that embody your vision and aspirations.
To find out more about how we can contribute to the success of your property project, please feel free to contact us.
Planning the layout of spaces
Planning the layout of your spaces is a crucial phase in maximising the efficient use of space inside your building. This step includes:
- Designing the layout of production areas for optimal operational efficiency: The organisation of production areas must take account of the movements of materials, employees and machinery to ensure that production can take place efficiently.
- The strategic location of storage spaces for streamlined logistics management: Storage areas need to be positioned tominimise unnecessary movements and facilitate inventory management.
- The creation of ergonomic office spaces that encourage productivity: Offices should be designed to provide a comfortable working environment that is pleasant for employees to use.
- The design of meeting rooms and areas for people to work in groups, to support interactions between team members which will encourage creativity and communication within the company.
A well thought-out layout enhances the functionality of the building and contributes to a positive user experience. The design calls for special attention because, when this is done correctly, it allows for creation of buildings that will be able to support the growth of the company.
Selecting good-quality materials
The selection of construction materials for buildings is a crucial decision that affects the solidity, durabilityand performance of the building. During the designing process, it’s essential to select good-quality materials appropriate to the specific requirements of the project. This may include sustainable building solutions, environmentally appropriate coatings, efficient heating and cooling systems, and much more.
Selecting materials carefully will ensure that your building can withstand environmental conditions and operational constraints, and so will extend the useful life of the building.

Complying with environmental standards
With today’s focus on sustainability, compliance with environmental standards is of paramount importance to Axess. This entails complying with regulations regarding the environment, energy efficiency and responsible waste management. The design of environmentally-friendly buildings may include:
- Integration of energy-efficient technologies such as LED lighting and energy-efficient heating/cooling systems.
- Stormwater management to prevent flooding and minimise environmental impact.
- Implementation of sustainable construction practices to reduce site waste.
- Compliance with environmental standards will not only encourage greater social responsibility, but can also result in long-term savings through more efficient use of resources.