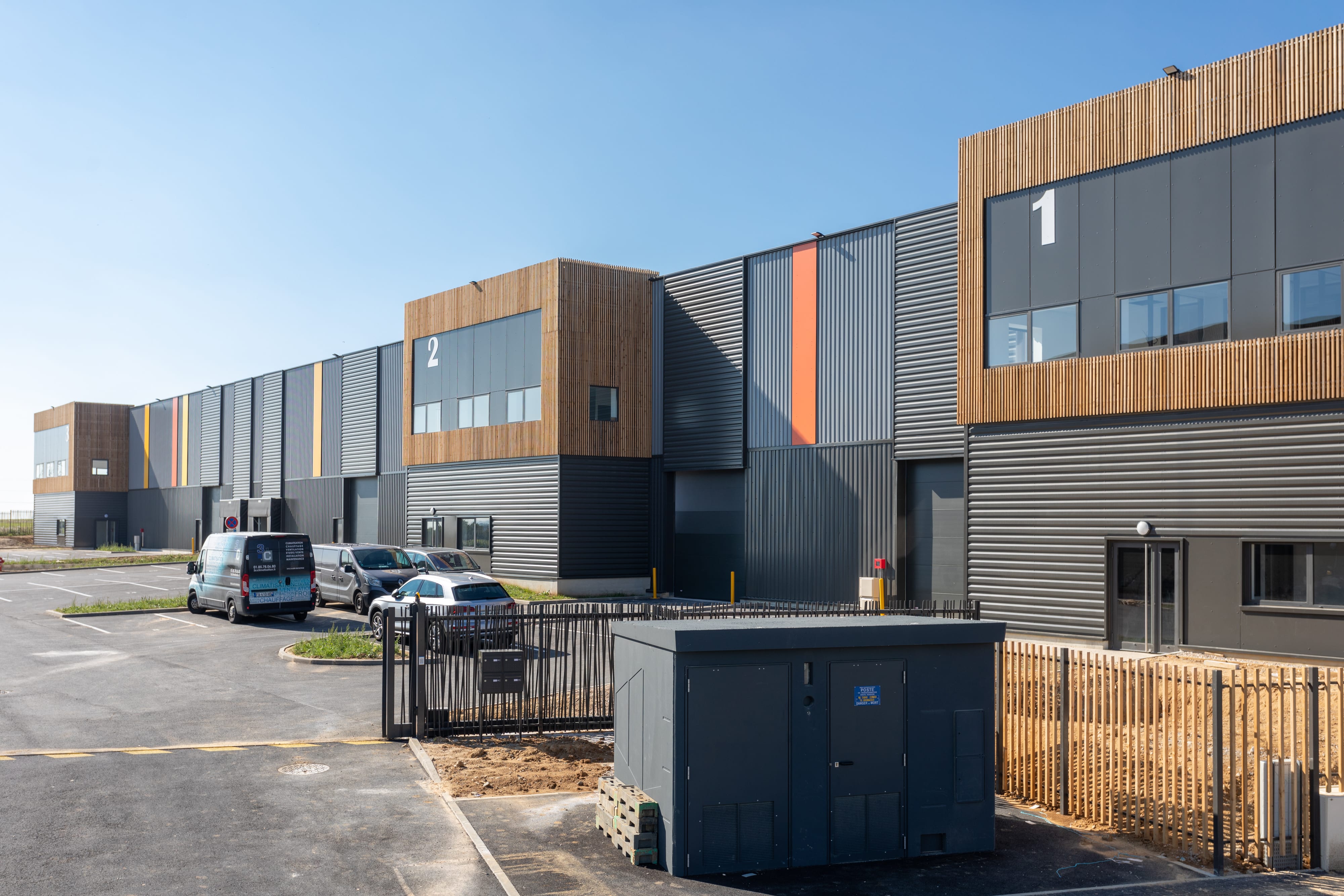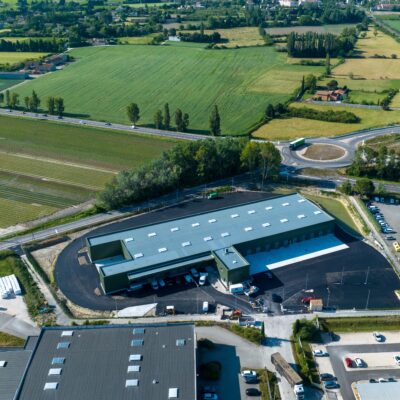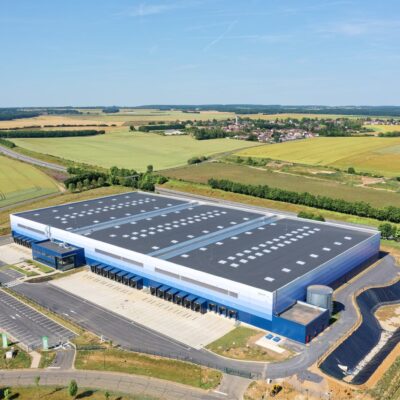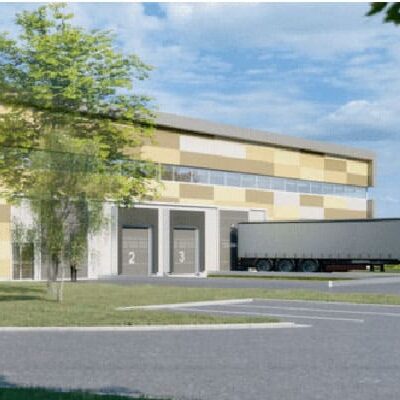Work with Axess to design and build your new warehouses!

Axess - here to support your company
Designing and building warehouses are two important parts of the process of developing and expanding a company’s activities.
As an expert in this field for many years, Axess can offer tailor-made design solutions to meet customers’ needs.
Analysis of your requirements and tailor-made design
A careful analysis of your company’s requirements is the starting point for any warehouse project. This analysis includes identification of the products to be stored, the flow of materials, the space available for storage, and the need for offices or other specific facilities.
Building types and choice of warehouse siting
The choice of warehouse location is a decisive factor, which has a direct impact on a company’s operational efficiency and logistics. It’s important to take account of the proximity to transport infrastructure and business partners.
Modern technologies and materials
The adoption of modern technologies and materials is central to high-performance design and construction.
Currently applicable regulationsand standards
Warehouse construction is subject to strict standards, overseen by the relevant authorities. These standards cover various aspects such as building safety, fire safety, environmental impact, and specific technical requirements for automated structures and systems.

Optimising Development
From the construction phase onwards, it is essential to optimise layout in order to ensure smooth traffic flow, easy access to the goods, and efficient use of the available space.
This includes planning of the different areas for rack storage, order picking, shipping and assembly, in accordance with the specific requirements of individual companies.
Warehouse construction involves detailed processes that require specialist expertise. Axess offers complete, modern solutions to support you in your business construction projects.
Are you seeking to expand your business? Are you planning to build a warehouse? We are available to discuss your projects and offer you high-quality, tailor-made support.
The big challenge in building warehouses: optimisation of spaces
Warehouse design calls for careful attention to a range of different key areas, to ensure that logistics processes are efficient and operations take place seamlessly. The layout of the spaces is an important factor with a direct impact on team productivity.
Storage areas
The storage areas are the heart of the warehouse where goods are kept before being shipped. The building needs to be optimised to allow logical product organisation, easy access and efficient stock management. Appropriate shelving systems and well-planned aisles are essential to optimise space and facilitate goods handling.
Loading and unloading bays
The loading and unloading bays are critical areas where goods arrive in and depart from the warehouse. They need to be designed to facilitate goods being moved quickly and safely, with access ramps, levelling docks, dock shelters and seals to maintain climatic conditions and operational security. The design of the bays must also allow for efficient coordination with transport vehicles.
Shipping areas
The shipping areas form the interface between the warehouse and the external transport. These areas need to be designed to allow fast, accurately order processing, with spaces for grouping, checking and packing. Integration of automated systems can hugely improve the efficiency and accuracy of shipping management.
Reception areas
The reception areas are the points of entry for goods coming into the warehouse. Good design can make your reception process efficient, with goods being inspected and sorted prior to storage. At Axess, we believe it’s crucial to define clear procedures and appropriate equipment to manage your incoming goods.
Areas for processing returns
The return processing areas are also important, especially in those industries where customer returns are frequent. At Axess, we design these areas to make it easy for returned goods to be checked, repackaged and returned to your stock.
Order-picking and assembly areas
These are dedicated areas for preparing orders, and in some cases, for product assembly. These spaces need to allow rapid access to stored items, and must provide ergonomic workspaces for employees.
We install clear signage and safety measures that are crucial in all areas of the warehouse to prevent accidents and ensure a smooth workflow. In order to design and build your warehouse, the first essential task for us, at Axess, is to work on identifying your company’s requirements.
Our achievements
Find out more about our warehouses and logistics buildings.


